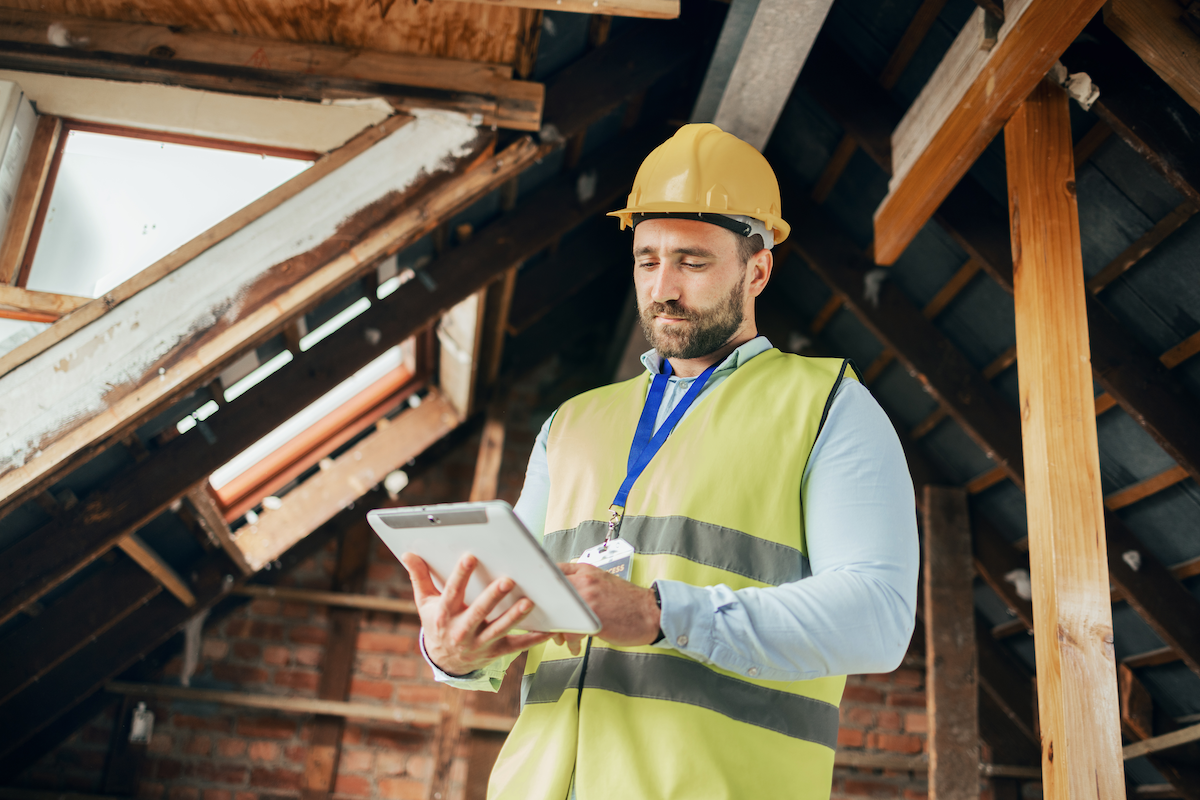
Temporarily Suspending Inspection Services
FG Inspections will temporarily be suspending all inspection services. If you would like to receive notices about our services going forward please submit your email address below so that we can contact you.
We are sorry for the inconvenience and look forward to working with you again soon.
